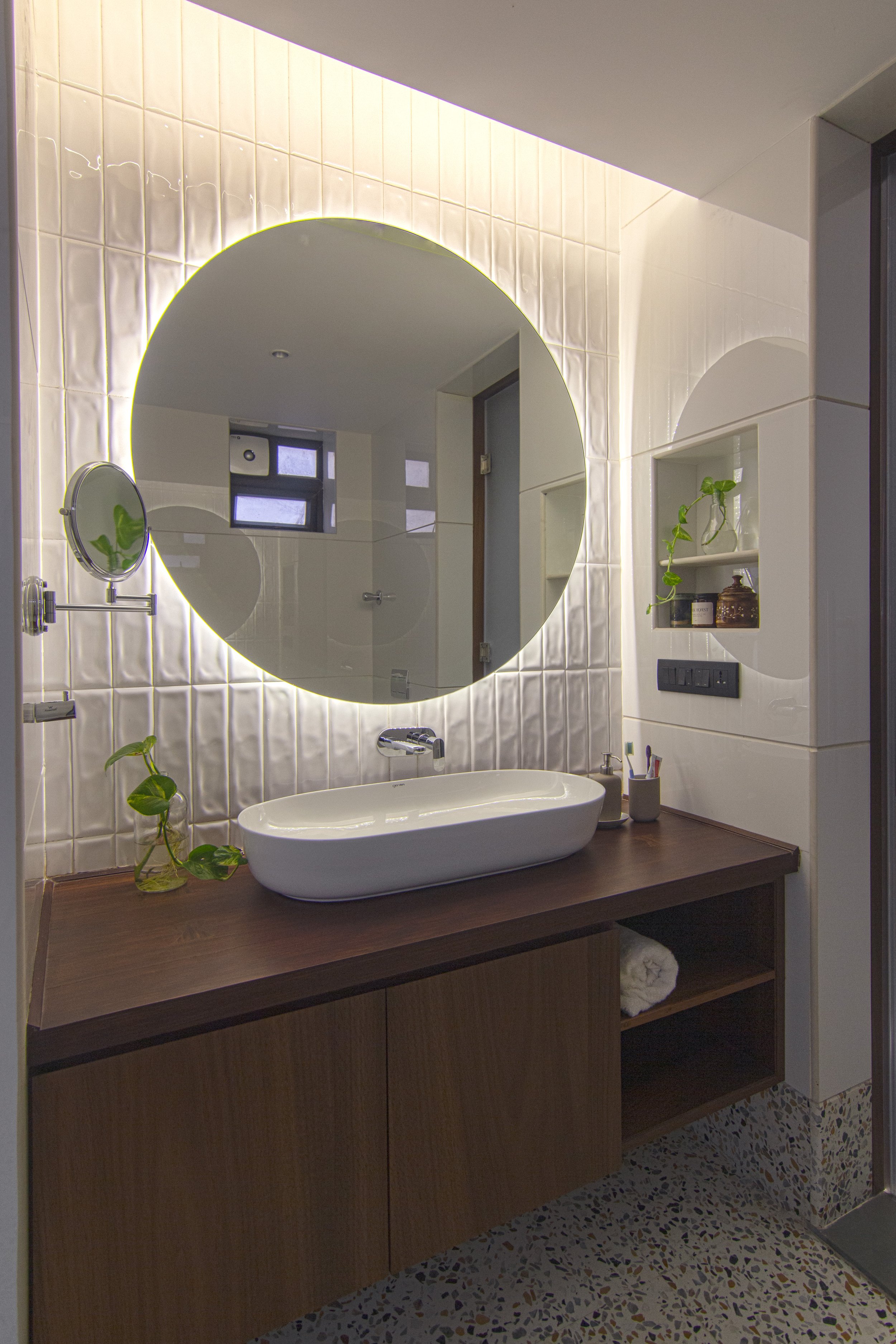OUR CURATED PORTFOLIO
P01
Bafna Residence
Nestled in Coimbatore's lush surroundings, this elegant 2500-square-foot residence harmonizes traditional aesthetics and contemporary design. Surrounded by captivating views of the Velangiri Hills, it invites the outdoors in with large windows framing verdant treetops and the blue mountain-side. Locally sourced materials connect the architecture to its context. Athangudi tiles add cultural charm, while a refined white palette highlights wood cladding and vibrant flooring. This tranquil retreat embodies timeless design principles, offering solace and inspiration with understated elegance and a seamless connection to nature.
Completed / 2023 / Coimbatore
2,500 sqft
P14
E.V Experience Centre
The electric vehicle experience centre, represents an innovative approach to adaptive reuse by transforming an old army educational building. The architectural design tastefully juxtaposes traditional pitched roof architecture with futuristic vehicular technology, signifying the harmony between the past and the future. Upon entering, visitors are captivated by an entrance tunnel adorned with mirrored walls, providing a sensory cleansing experience. Inside, the centre is thoughtfully divided into five distinct sections, each dedicated to showcasing different aspects of E.V Technology. A focal point of the space is a temple tree, symbolising sustainability and offering a serene sanctuary between sections. A section of the roof above this tree is modified to invite abundant natural light, further accentuating the centre's architectural allure.
Completed / 2022 / Bangalore
2,800 sqft
P25
Shelby
Shelby, a pub in Bangalore spans across 6000 square feet and encompasses two levels - an enclosed floor and a terrace - providing ample space for 250 pub goers. Primarily catering to casual drinkers, the design features a youthful and sophisticated ambiance that seamlessly transitions from a relaxed afternoon pub to a lively sports bar for avid sports enthusiasts. The pub maximizes the scenic undulated landscape of West Bangalore, offering stunning views that enhance the drinking experience. The enclosed floor adopts an elegant industrial aesthetic with a red-black color scheme accented by pops of blue and pop art. The taproom fosters a vibrant community seeking a distinctive drinking experience.
Completed / 2023 / Bangalore
6,000 sqft
P06
Nanban Farmhouse
Located an hour's drive from Bengaluru, this project transformed a 2-acre farmland into a sanctuary featuring a farmhouse, swimming pool, landscaping, and outdoor sports facilities. Completed within a modest 120-day timeframe, the house showcases CSEB and perforated terracotta blocks, complemented by kota stone, as the primary building materials. Spanning 3,100 sq. ft., the house cleverly divides into a single-storey wing for living, dining, kitchen, and play, and a double-storey wing for bedrooms. A seamlessly connected walkway links the two wings, while an organic bamboo wall adds serenity. Inside, large windows capture breathtaking mountain views, enhancing the rustic farmhouse aesthetic.
Completed / 2021 / Denkanikottai
3,100 sqft
P08
Nexgen Villa Interiors
“Nexgen Villa” is a modern luxury villa for a young couple with a refined taste for luxury. The villa’s interiors are styled in a modern contemporary fashion, featuring double-height spaces, which give a sense of grandeur. The patios, seamlessly integrated throughout the house, connect the indoor and outdoor spaces and offers a serene setting to unwind. The house also features a glass-bottom pool, suspended above the living area, which not only adds an element of drama but also acts as a skylight, bringing natural light deep into the heart of the house. The unique blend of exciting volumes, subtle colors, and sleek design creates a one-of-a-kind creation that exudes a sense of luxury, sophistication, and exclusivity.
Ongoing / 2024 / Vijayawada
10,000 sqft
P20
Nilayam
Nilayam is a stunning villa designed for a family of four in the heart of the small town of Ongole, Andhra Pradesh. The house boasts of large living spaces with high ceilings that create an atmosphere of grandeur and spaciousness. A grand staircase anchors the central axis of the house, while lounge areas provide intimate spaces for relaxation and socialization. The house features large windows that allow ample natural light to flood in and create a sense of openness. Overall, this villa is meticulously designed to exude a sense of exclusivity and refinement, providing a perfect setting for entertaining guests or indulging in a luxurious lifestyle.
Ongoing / 2024 / Ongole
8,000 sqft
P23
Residence at Mysore
Residence at Mysore showcases contemporary architecture with metal, jaali screens, exposed brick cladding, and a soothing grey palette. The dynamic design creates a sense of movement, while the layout transitions from public to private spaces across the four floors. The ground floor features a guest room and parking, the first floor includes a living area, dining space, and kitchen, while the second and third floors house the bedrooms, entertainment space, and terrace. A skylit court with a zen garden adds tranquility, and strategically placed windows create captivating plays of light. This home harmoniously combines aesthetics and functionality.
Ongoing / 2024 / Mysore
3,500 sqft
P26
Ace Montessori Banashankari
Ace Montessori prioritises the needs of toddlers during their developmental stages. With an intent to create a child-friendly environment, soft edges and curves are consciously designed to ensure safety. Columns are treated as sculptural elements, while highlight walls and glass blocks add vibrancy and visual interest. Play areas, including a ground floor mound and vibrant terrace, foster exploration and interaction. Thoughtful colour selection enhances the space, stimulating curiosity and offering a holistic learning experience. With a focus on aesthetics, functionality, and safety, the Montessori provides a nurturing and inspiring environment for young learners to grow and develop.
Ongoing / 2024 / Bangalore
6,000 sqft

























































